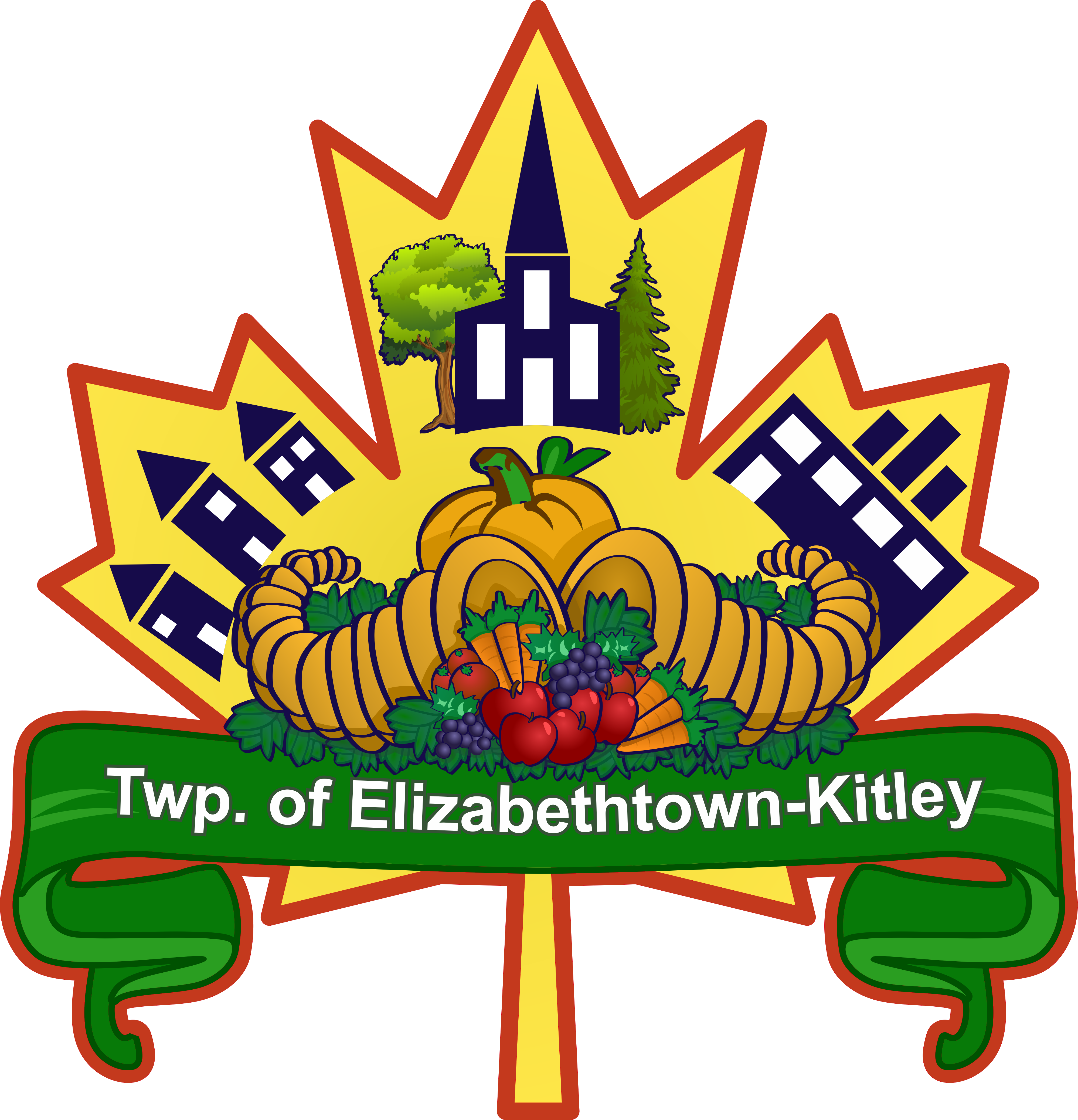Status:
Committee of Adjustment Meeting Scheduled
Public Meeting Details:
Date & Time:
Thursday November 27, 2025 at 4:00pm
Meeting Location:
Virtual Meeting (Zoom) and In-Person (Main Office, 6544 New Dublin Rd). Please contact the Planning Administrative Assistant, Sarah Hagen, for information on attending the meeting via Zoom.
Subject Property Address:
96 Leeder Cottage Rd
Purpose and Effect of the Application:
The applicant is seeking relief from Zoning By-law 13-21, as amended, to permit the existing outhouse to be removed and replaced with a holding tank on the subject property.
The purpose of the application is to obtain relief from Section 3.22 (Setbacks from Environmental Protection Zones) and Section 3.32 (Water Frontage and Water Setbacks) of Zoning By-law 13-21, as amended, as follows:
- Section 3.22 (Setbacks from Environmental Protection Zones), where the minimum required setback from an EP-PSW zone is 120m or such lesser setback as recommended in an Environmental Impact Study to the satisfaction of the Township that demonstrates no negative impacts on natural features or ecological functions, provided that such lesser setback shall not be less than 30m, and the proposed holding tank is to be 16m from the EP-PSW zone and in lieu of an EIS, the applicant has consulted with the Rideau Valley Conservation Authority.
- Section 3.32 (Water Frontage and Water Setbacks), where the minimum required water setback for all buildings and structures, including sewage disposals systems, is 30m, whereas the water setback for the proposed holding tank is to be 16m.
Additional Applications/Information:
These lands are not currently the subject of any other application under the Planning Act.
Additional information regarding this application is available by contacting the Planning Administrative Assistant at planning@ektwp.ca or 613-345-7480 ext. 217.
